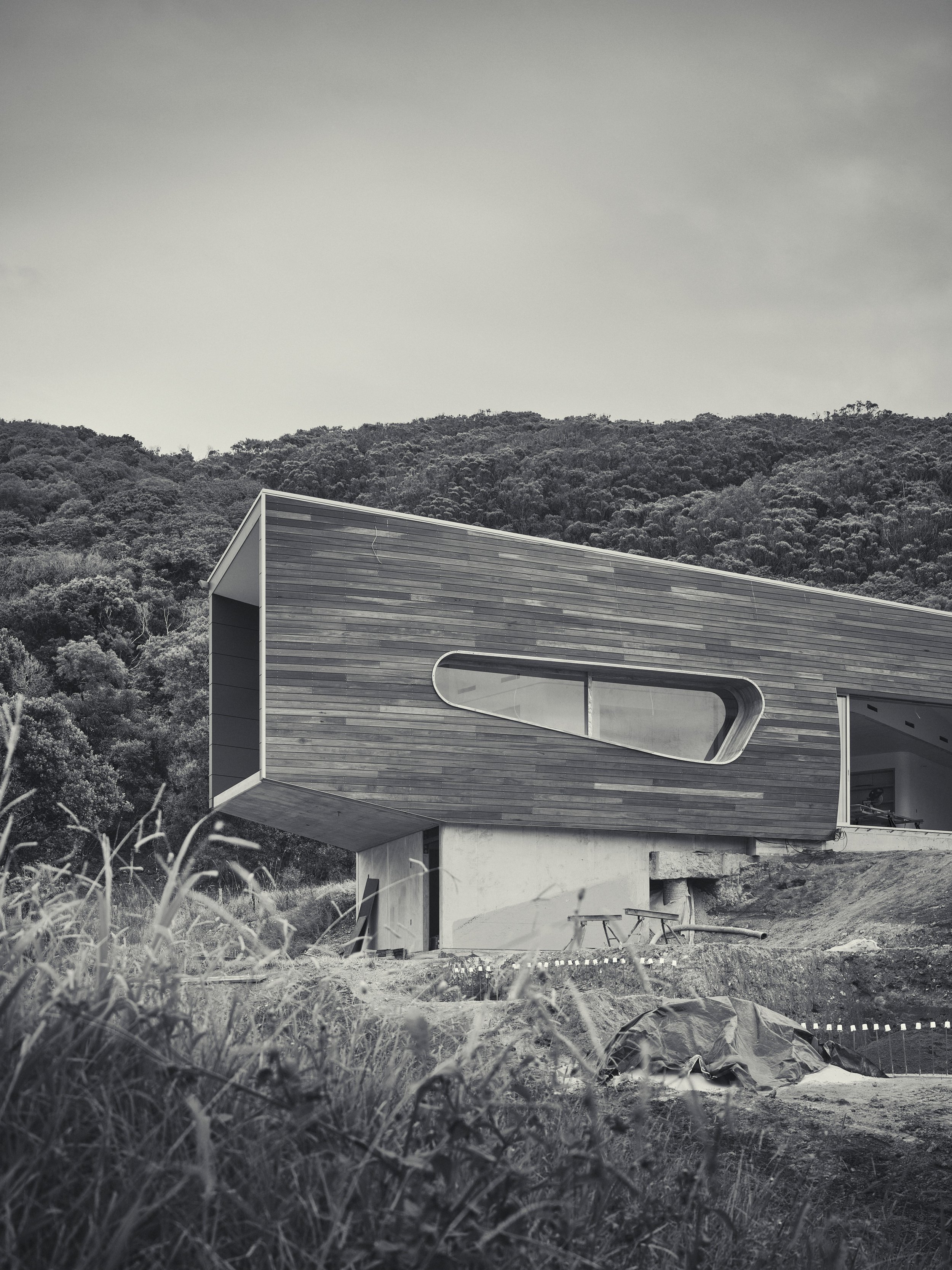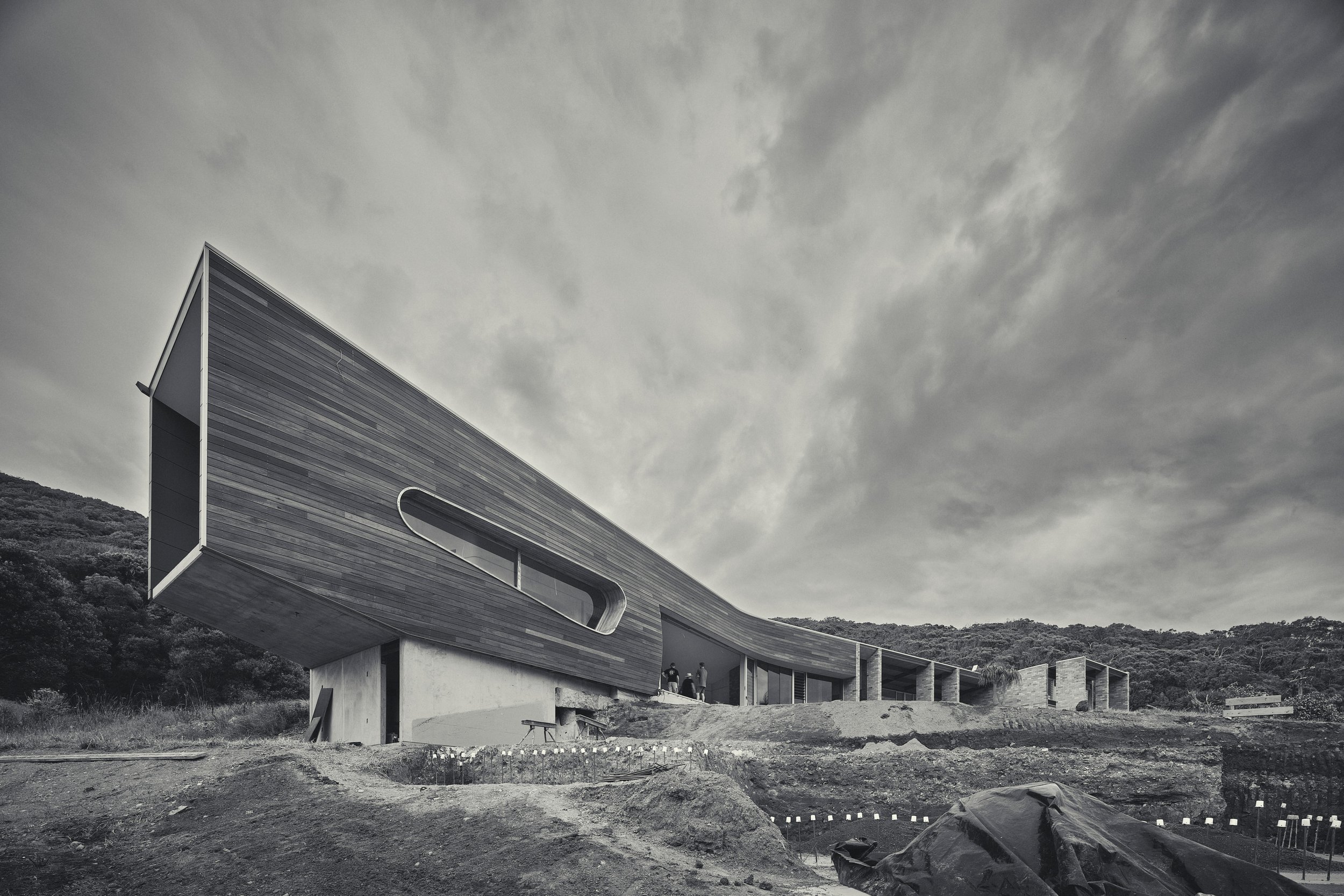Saddle House
Photography - Matthew Carbonne
Completed
2024
Architect
Dylan Wood
Engineer
Peter Whelan
Project Summary - Residential New Build
Nestled between two mountains on one of the Mid North Coast’s premier properties, Saddle House is a true architectural masterpiece. The site, rich in local history, was originally owned by one of the town’s oldest families, and now, it has been transformed into a breathtaking residence that seamlessly blends with its natural surroundings.
Designed by the late architect Dylan Wood, Saddle House was one of his most remarkable visions. Sadly, Dylan passed away during construction, but this is definitely our greatest achievement together and JMBuilder was honoured to bring his incredible design to life. His goal was to maximise the property’s stunning views of rolling hills, mountains, and dams. To achieve this, we re-routed the main driveway, creating an unforgettable arrival experience. The garage, built into the southern mountain bordering the National Park, features a sunken concrete structure with a roof garden above, forming a bridge-like entrance to the main house.
The home is designed for both everyday living and entertaining. While it functions as a one-bedroom residence most days, additional bedrooms and living spaces can be opened up when guests arrive. The eastern wing houses the kitchen, pantry, dining, and master suite, while three guest suites and a separate living area provide flexibility.
A mix of polished river stone concrete, Australian hardwood floors, dry-pressed Lincoln bricks, Queensland spotted gum weatherboards, and natural stone create a rich palette of textures and finishes. The home’s design flows effortlessly, with gentle curves and smooth surfaces enhancing its unique shape. One of its most striking features is the eastern exterior, which resembles the hull of a boat. Crafted from timber planks and framed with precision, this element was a complex and rewarding challenge to construct.
Sustainability was a key focus, with a 50,000L concrete water tank and a 20kW solar system with battery storage providing off-grid capability.
Building Saddle House was no small feat. With curved glass windows, steel beams, intricate roofing details, and off-form concrete structures, every detail required precision. Located in a remote area with limited access to specialty trades, our small team took on every aspect of the build - from foundations to finishing touches, including landscaping. Restricted site access meant all materials had to be transported via small trucks and tractors, making the project even more challenging.
Despite these obstacles, Saddle House stands as a testament to craftsmanship, innovation, and the enduring legacy of an extraordinary architectural vision.
Featured materials
Polished river stone concrete
Australian hardwood floors
Dry-pressed Lincoln bricks
Queensland spotted gum weatherboards
Natural stone






















